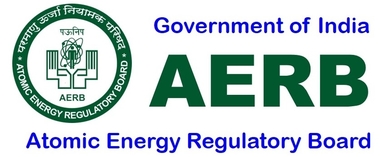Guidelines for preparation of nuclear medicine facility site and layout drawings
To establish a Nuclear Medicine Facility (NMF), the user institute should go through the regulatory requirements stipulated in the Atomic Energy (Radiation Protection) Rules, 2004 and AERB Safety Codes [AERB/RF-SC/MED-2(Rev.2)] and shall obtain requisite regulatory consent from AERB as per AERB Safety Guide for Consenting process for Radiation Facilities (AERB/SG/G-3). These documents can be downloaded from AERB website www.aerb.gov.in.
The first step to establish a NMF is to submit the site and layout plan of the installation through eLORA and get it approved from AERB. It may be noted that AERB approves the layout plans from radiation safety standpoint only and therefore, all other statutory permissions must be obtained by the user institution from the respective municipal/Govt. agencies. While preparing the layout plans of the facility, it is advisable to take inputs from the Management, Nuclear Medicine Staff, Medical Physicists, Suppliers of NM equipment and Architecture.
Guidance to prepare site and layout plan drawings
Following drawings in PDF file are required to be prepared and submitted for the site and layout approval application form in eLORA. While preparing the drawings it should be kept in mind that one should able to gather three dimensional understanding of the NMF and occupancy around the installation.
- Site plan drawing
- Prepare the site layout plan drawing for the NMF. Recommended scale 1:200.
- Name of institute and address of institute (‘Permanent Address’ of institute as seen in your eLORA account) should be mentioned on the site layout plan drawing.
- Indicate NMF(s) in the site plan.
- The location of the NMF should be so chosen that it is away from general facilities and is close to the related facilities such as general patient and reception area, UPS room, Change room, etc. All such related facilities should be shown in the site layout plan.
- Indicate all the facilities around the NMF. Do not write ‘Full Occupancy’, ‘Partial Occupancy’ etc., rather write ‘Ward’, ‘Toilet’, ‘Corridor’, ‘Accounts Office’, ‘Open Land open to sky’ etc.
- Indicate distance between external walls of NMF and institute’s plot boundary. If the boundary is at far off distance and cannot be shown in the drawing, mention the distance at which boundary exists.
- If the NMF is located near the plot boundary, maintain a minimum distance 3 meter between external walls of NMF and plot boundary for any contingency in future.
- Since the site layout plan provides the information about facilities at the ground level, for NMFs at the basement, the room location can be shown as shaded area.
- Main drawing showing NMF
- Prepare the floor layout plan drawing for the proposed NMF.
- Name of institute and address of institute (‘Permanent Address’ of institute as seen in your eLORA account) should be mentioned on the drawing.
- Indicate ‘Floor’ of installation (e.g. Lower Basement, Ground Floor, etc.) in the drawing. It is desirable to attach Floor plans above or below the installation, if any.
- Show appropriate legend and density for each construction material (e.g. concrete, column, hematite concrete, brick, etc.) indicated in the drawing.
- Indicate nature of occupancy around the NMF clearly. Do not write ‘Full Occupancy’, ‘Partial Occupancy’ etc., rather write ‘Ward’, ‘Toilet’, ‘Corridor’, ‘Accounts Office’ etc.
- Ensure to indicate the following in the layout plans:
- Plumbing lines in case of High dose therapy facility (HDTF) and their connection to the delay tanks.
- Delay tanks – their location – over ground/underground, occupancy around, construction material and its thickness
- Show cross sectional lines (e.g. X-X’, Y-Y’, etc.) along the length and breadth on the installation drawing and submit cross sectional drawings accordingly.
- Cross sectional drawings
- Prepare the cross sectional drawings along the length and breadth of the rooms wherein radioactivity will be handled eg. Imaging room, post injection rooms for patients, isolation wards, etc.
- Indicate Cross Section No. (e.g. X-X’, Y-Y’, etc.) in the drawing.
- Ensure consistency of wall thickness, materials and occupancy around in cross sectional drawing in line with main drawing.
- Starting construction work
No construction work should be undertaken by the institution unless prior approval of AERB for the specific layout of the installation has duly been obtained by the institution. The construction must be in accordance with the plan approved by AERB. In case of any deviation, the same must be promptly brought to the notice of AERB for necessary approval.







